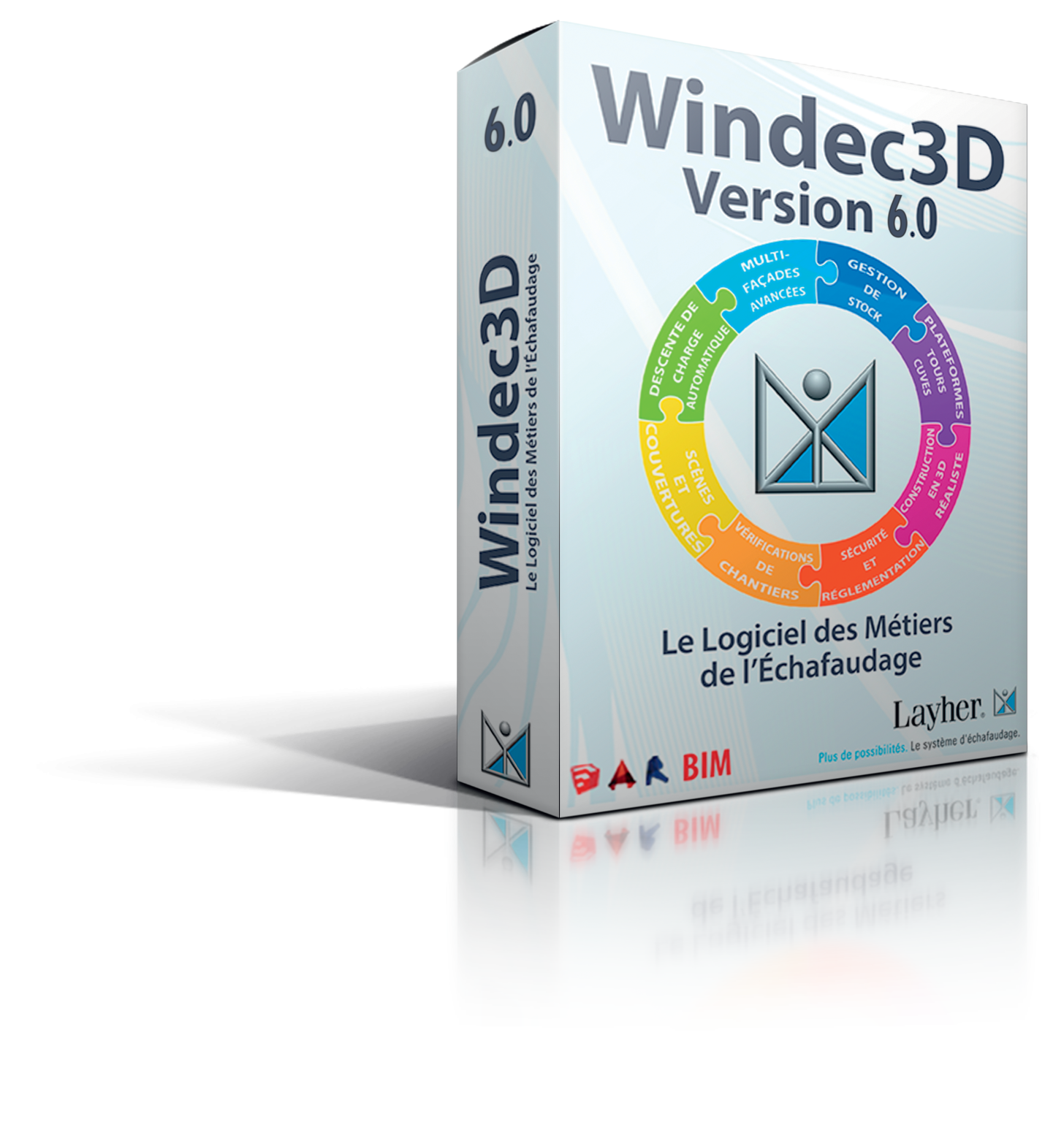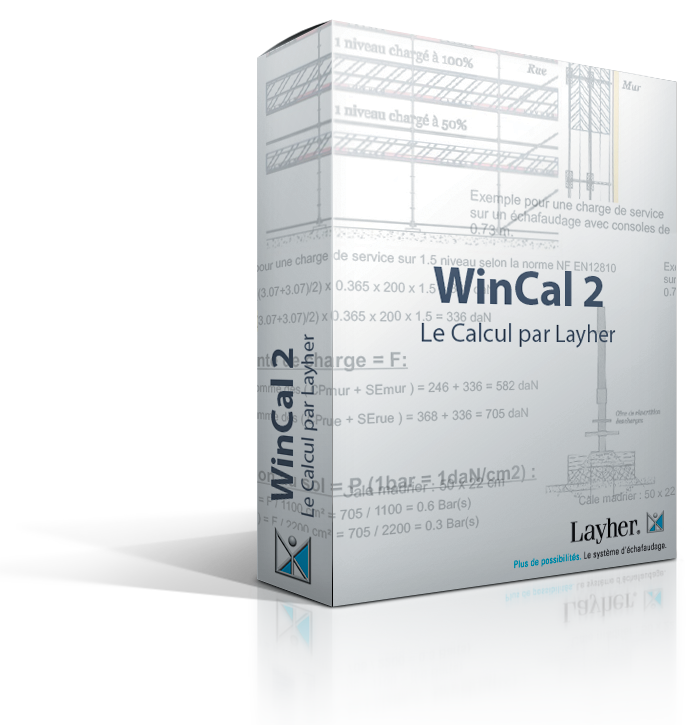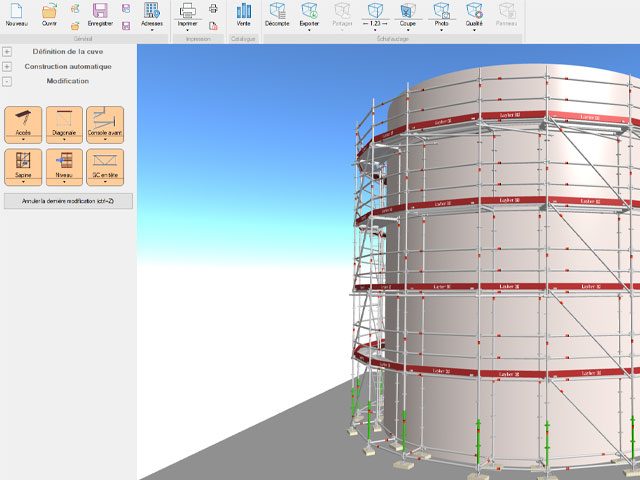LAYHER EXPERTISE
We use our expertise in IT development, specifically designed for the scaffolding industry, to fully meet our customers’ expectations.
We pride ourselves on providing responsive and efficient technical support for our software. If you have a technical problem or need assistance, our team is here to help. We invite you to contact us directly via the dedicated support form opposite.
windec 3d 6.0 software

A high-performance, practical solution for scaffolding design
Windec 3D 6.0 is the must-have software for scaffolding professionals. Version 6.0 is first and foremost a photo-realistic 3D graphic environment for the automatic construction of all types of scaffolding. The software enables you to precisely determine the plans and the exhaustive list of parts required for your structure. It can be adapted to any configuration, from facade scaffolding surrounding a building, to towers or complex platforms.
KEY ADVANTAGES of windec 3d 6.0 :

Visualization :
The user designs his scaffolding from a ground plan representing the building and its facades with gables, all in 3 dimensions. Windec 3D then builds the scaffolding very simply, according to the user’s specifications. The user can view the scale in space, and zoom in for greater precision.

Adaptation :
After entering the building’s dimensions, the user is automatically presented with a finalized standard scaffolding that can be enhanced or completed. The “touch-up” mode lets you insert complete elements (fir, staircase, etc.) or modify the scaffolding structure (floors, crossing beam, etc.).

Customization :
Thanks to the complete integration of Layher catalog references, the customization possibilities are endless.
Windec 3D 6.0 thus offers a complete and powerful solution for scaffolding design, meeting the most demanding needs of our business sectors.

Compatibility with major software :
One of the major advantages of this software is its compatibility with the main CAD programs on the market: AutoCAD©, SketchUp©, Revit© and VectorWorks©. This means that all plans can be exported and reused by all site partners, simplifying collaboration.
Even more new products
Windec3D now includes 80 tools for SketchUp©, including the famous “Magnetic Cube” for assembling scaffolding elements. Use tools for the automatic layout of plinths, the installation of any floor surface in just 3 clicks on attachment posts, and finally the possibility of assembling “Frame” or new “UniSafe” hardware.
wincal 2 software

Take the guesswork out of calculations with Wincal
In response to new legislation requiring scaffolding to be justified, Layher offers WINCAL2, a simple, user-friendly, stand-alone calculation tool for facade scaffolding, around tanks, vats and columns, moored towers and platforms.
All our videos
Windec 3D

0:46

0:46

0:27

0:30

0:40

0:51

1:30

0:42

0:56

0:39

0:48

0:29

3:27


